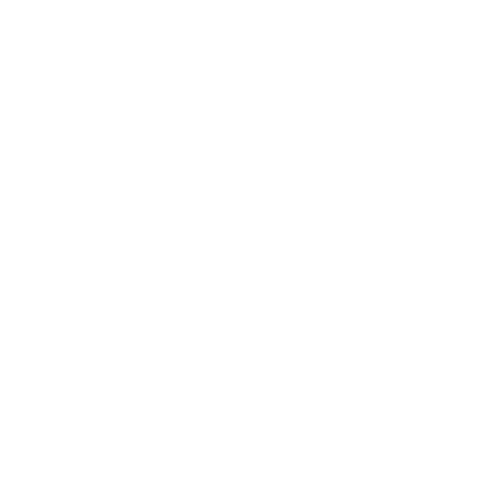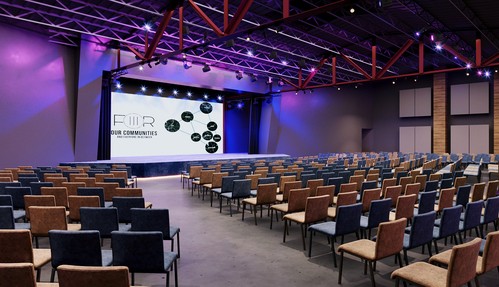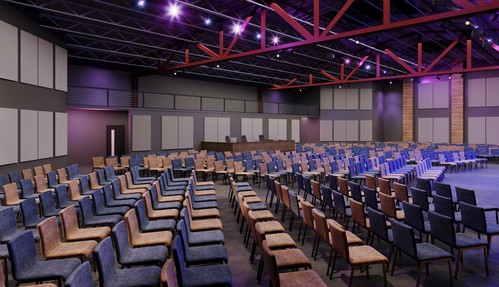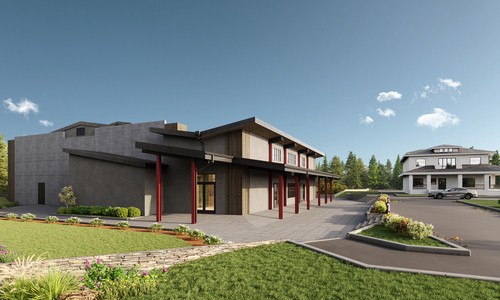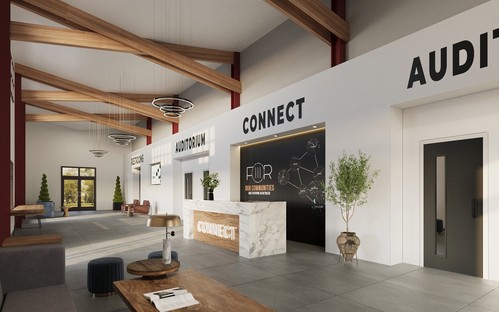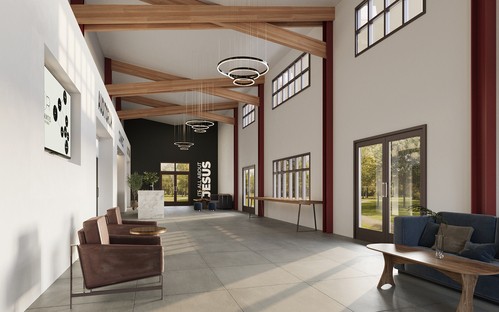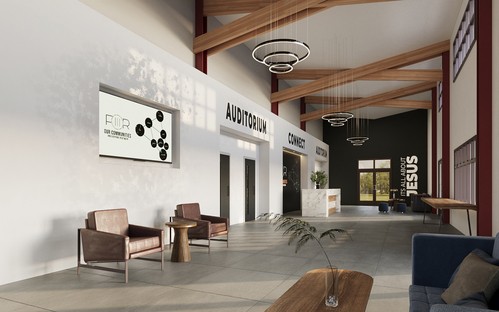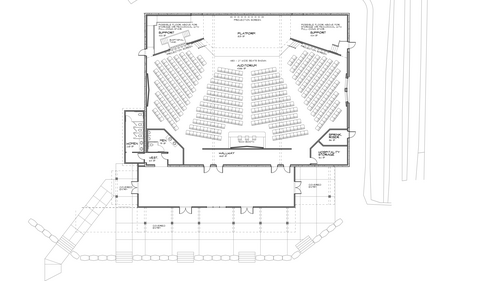
PLEDGE
OUR VISION
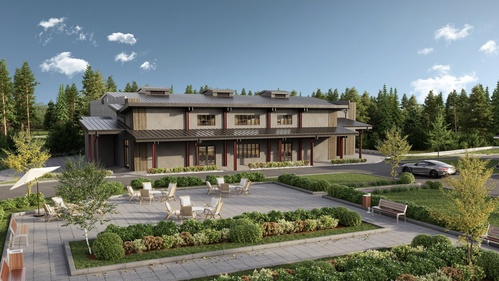
February 11th Updates:
- Praise for good weather that allowed us to complete the concrete pours for the floor and walls.
- Praise for King County’s approval of the flood plan assessment.
- Continued safety and favorable conditions for everyone working on the building.
- Clear and ongoing coordination and communication among all parties.
- Continued positive relationships with King County, permitting officials, and our inspector.
- Wisdom in finalizing decisions regarding the interior and exterior finishes of the building.
- Approval of the loan to cover the remaining balance of the project not funded through giving
- Praise for good weather that allowed us to complete the concrete pours for the floor and walls.
- Praise for King County’s approval of the flood plan assessment.
- Continued safety and favorable conditions for everyone working on the building.
- Clear and ongoing coordination and communication among all parties.
- Continued positive relationships with King County, permitting officials, and our inspector.
- Wisdom in finalizing decisions regarding the interior and exterior finishes of the building.
- Approval of the loan to cover the remaining balance of the project not funded through giving
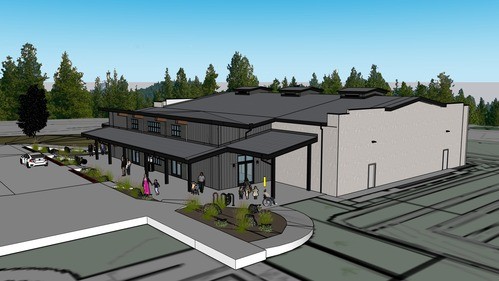
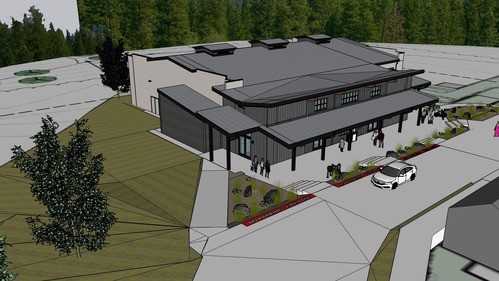
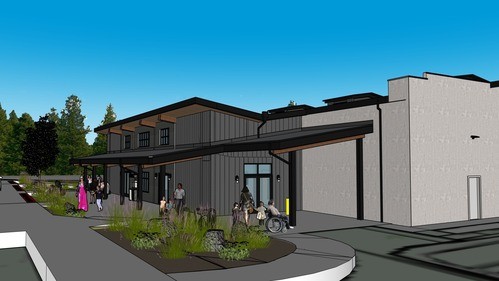
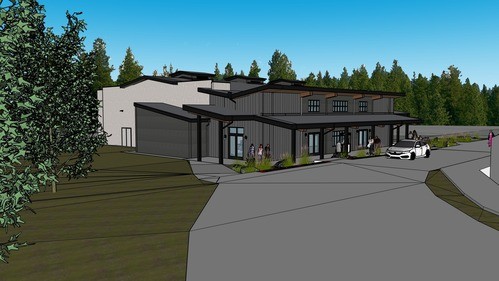
BRINGING THE LOVE OF CHRIST BACK TO THE COMMUNITY
115 Additional Parking Spots
+ 2nd entrance/exit
Seating for ~ 500 People
Frequently Asked Questions
We recognize that we may not have all your questions answered here, so we invite you to fill out THIS FORM and we'll do our best to answer your questions.
What are we building?
We are constructing a modern, 10,000 sf
multi-purpose building that will seat 500
people with full AV production capabilities
for a variety of events for us and our
community. Additional parking and a 2nd
entrance/exit will be added as well.
Why are we building it?
We have long recognized the need for a
larger worship center and a more durable,
permanent home for our kids at New
Community and we believe God is guiding
us towards this goal. Additionally, we see
the benefit of a multi-purpose event center
for the local community
When will it be ready?
King County approval and permitting are
the pacing items. Completion of the
structure is anticipated to take 9 months
from start of construction in the
spring/summer of 2025.
How much will it cost?
Cost to complete a space suitable for
occupation is approximately $6M. Costs to
install the equipment and chairs to conduct
service is estimated to be an additional $1M.
These costs are based on current estimates
and may increase with inflation over time
Can we afford this?
Post-COVID building costs and interest
rates necessitated an overhaul of our "SEE
JESUS" building plans. With $3M available,
we expect to raise most or all the needed
funds, avoiding an expensive mortgage. We
are also grandfathered into the previous
King County Building Code, saving on
building and operating costs. If we don't act
now, it may be years before we have
another chance to build.
How will we pay for this?
The design, planning and development are
already funded via the “SEE JESUS”
campaign. The balance of the building and
occupancy preparation will be funded
through donations made to the “FOR”
campaign. Our goal is to maintain our
financial priorities of fiscal responsibility, low
debt ratios and sound budget
management.
Where will the kids go?
The immediate plan will include creating an
environment for the Treehouse kids (K-5th
grade) in The Barn. This will provide a safe
space with heating and AC where our kids
can learn about Jesus. Long term plans
include an additional wing for our kids as
well as playground space. Our 0-PreK kids will still meet in the portable and the newly renovated Mansion basement. We are also exploring some other environment options in an attempt to find space for our youth.
What is a capital stewardship campaign?
This is a church project that seeks pledged donations from the congregation that will be used in paying for a major construction project such as the FOR Center.
Will I be pressured to make a pledge?
Participation in the campaign will be
entirely up to you. Our desire is that
everyone gets to take part in this vision, no
matter the amount committed.
How long will my commitment be?
The “FOR” campaign is a 3 year
commitment, though you are welcome to
fulfill your commitment any time within that
window.
Can we change the design?
The architectural design of the building is locked in based on the cost of construction, permit submission, and the Historical Landmarks approval. However, the final color and finishes both inside and out have not been finalized.
UPDATES
CELEBRATION
November 17th, 2024
We are thrilled to celebrate that we've had 137 families pledge and have hit a huge milestone of $1.5M! This puts us well on our way to breaking ground. We still have a more funds to raise over the coming years, but are trusting God will provide as we look to break ground this spring. If you haven't joined the campaign, it's never too late to jump on board as we look to do more FOR our community.
...
FOR Campaign LAUNCHED
October 3rd, 2024
We are SO excited to kick off this new campaign! Not because we love asking for money, but because we DO love seeing God work through people to do incredible things! The OTHER thing we are so excited about, is that the launch of this campaign means we are getting VERY close to breaking ground on plans that are reasonable in our current world. We hope you'll consider coming along side us as we can'...
Building Timeline
September 5th, 2024
We get asked the question about why it has taken so long, which has a complicated and long answer, but this timeline helps illustrate the history of what has taken place over the last 15 years.The development on the property has been extensive and full of wins and successes! See Jesus was our last campaign that set out to build a new facility in this same location and was kicked off in 2017 with t...
